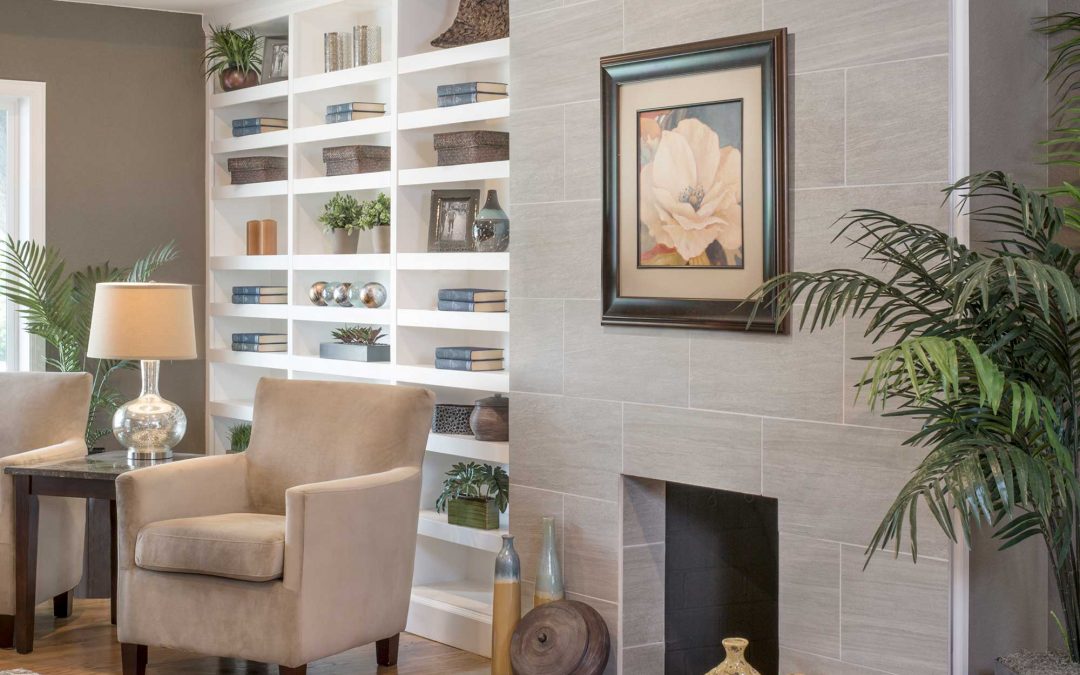These days, many a la carte DESIGN clients are downsizing to smaller homes or condos. They want a home that is easier to maintain. But, they don’t want to give up the luxurious surroundings that their previous homes provided.
It can take greater skill and creativity to work with a smaller space than with a larger one. Clients still want spaces that fulfill multiple purposes. They want a personalized style. And, they want a home that feels spacious and open.
This is the kind of project that is artistically challenging and stretches my creativity.
With a smaller home or condo, it is preferable to work with the entire home as a single canvas. That allows me to create a design flow that is uniform throughout the home. I have found that treating a smaller home’s rooms as individual design projects usually fails to satisfy the client.
An interior design project in a condo or smaller home may include improvements to the utilization of space. This is often especially important to a client that is downsizing. The plans may include built-in storage options, closet re-designs, or design elements that separate spaces.
We often use color schemes to enhance spaciousness. By drawing the eye to adjoining rooms or outdoor spaces, the virtual size of rooms can be increased.
Lighting design is also important when working in smaller spaces. Lighting can be used to brighten small rooms or provide a coziness to a corner nook.
Choosing appropriate flooring, rugs, wall coverings and right-sized furniture are all a part of the scheme for creating luxury within a smaller square footage home. Just because you are downsizing doesn’t mean you have to feel cramped.
Give a la carte DESIGN a call to bring some luxury to your downsized abode.
