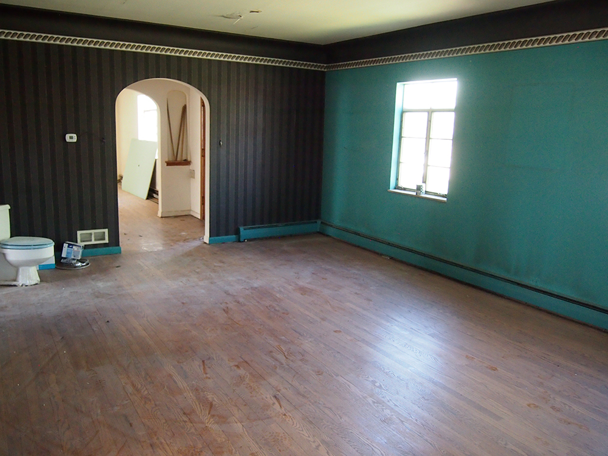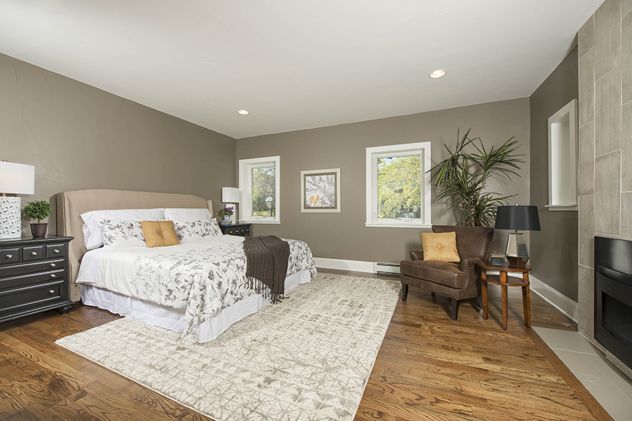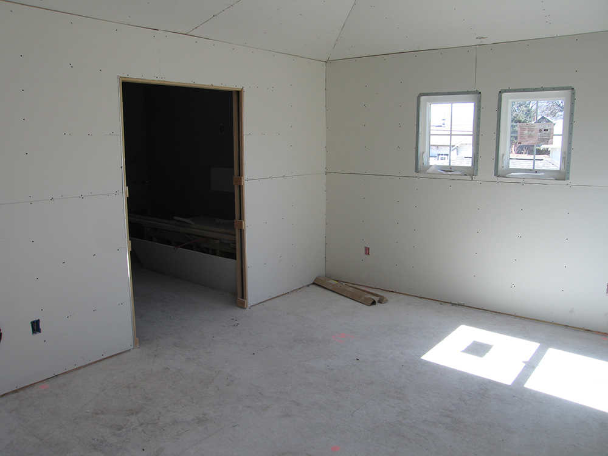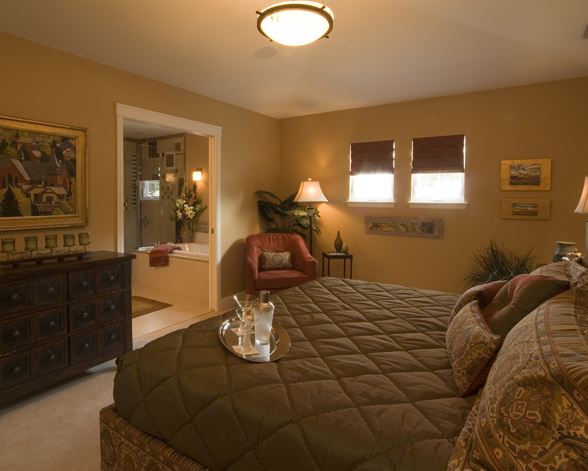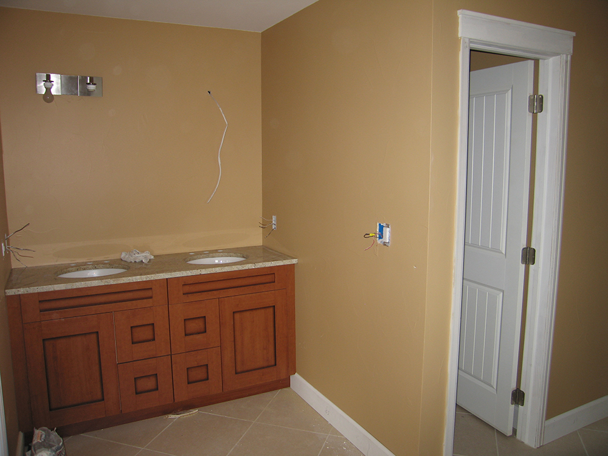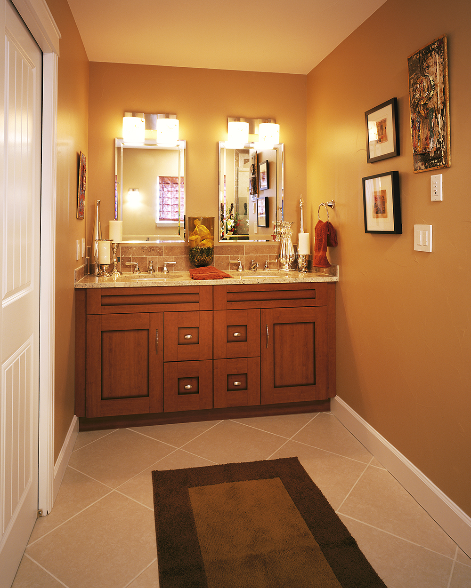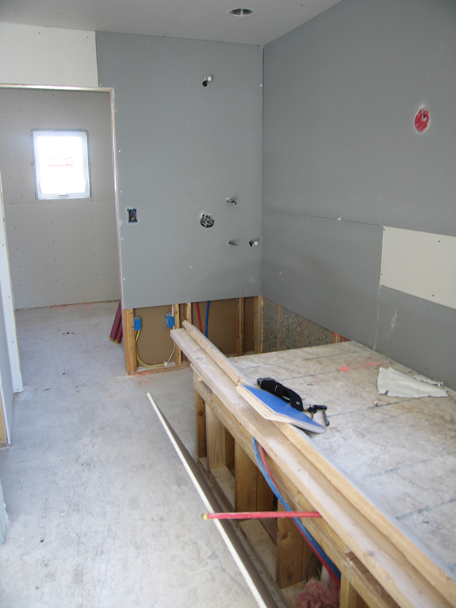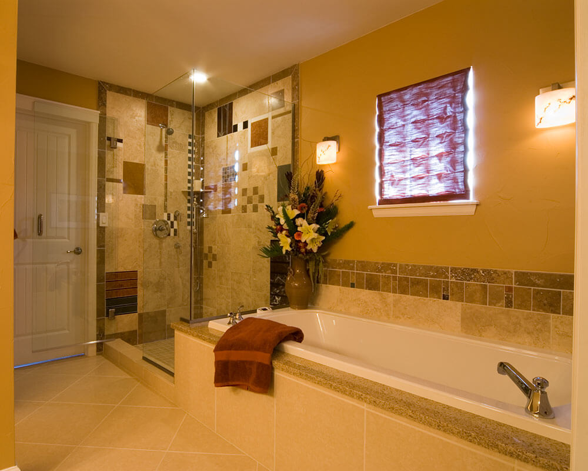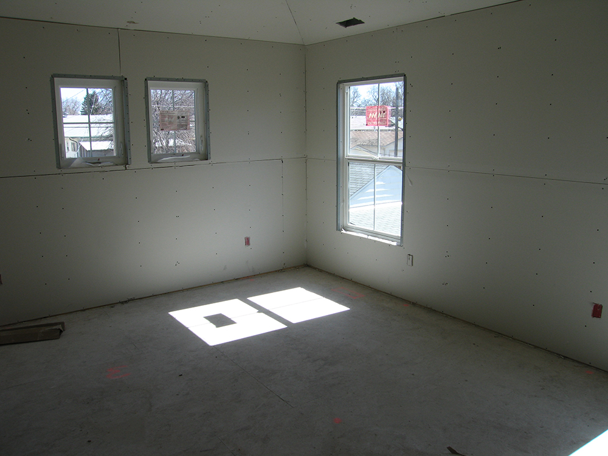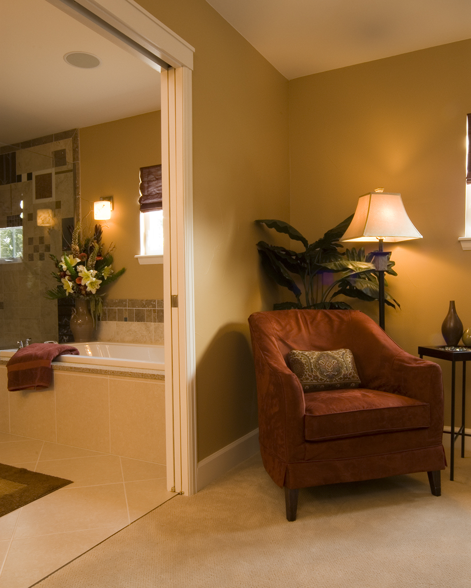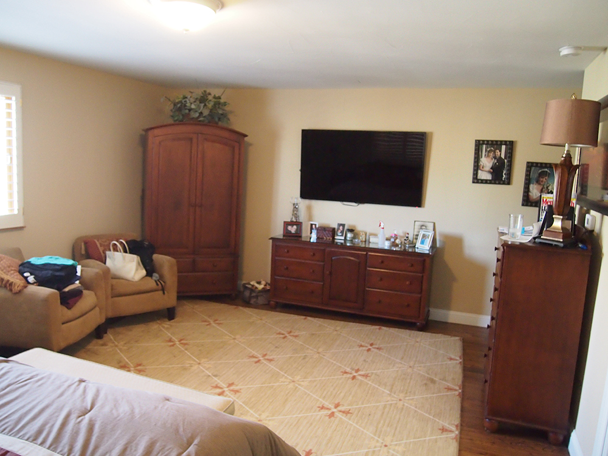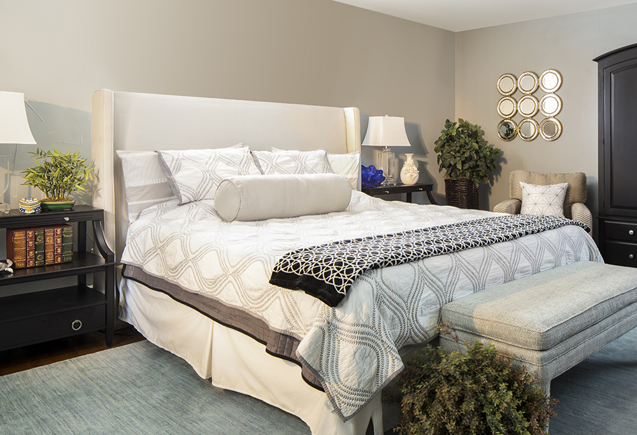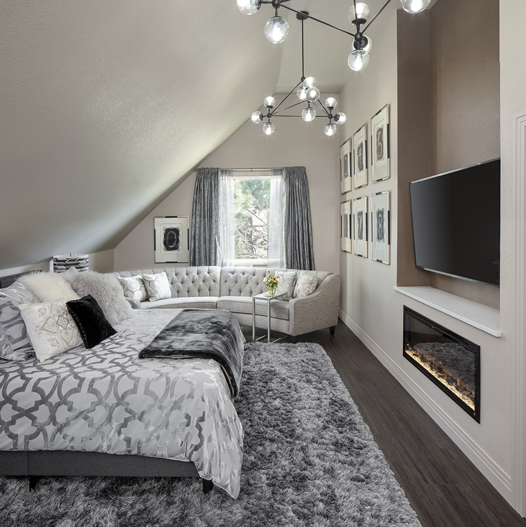Bedroom Design
PORTFOLIO
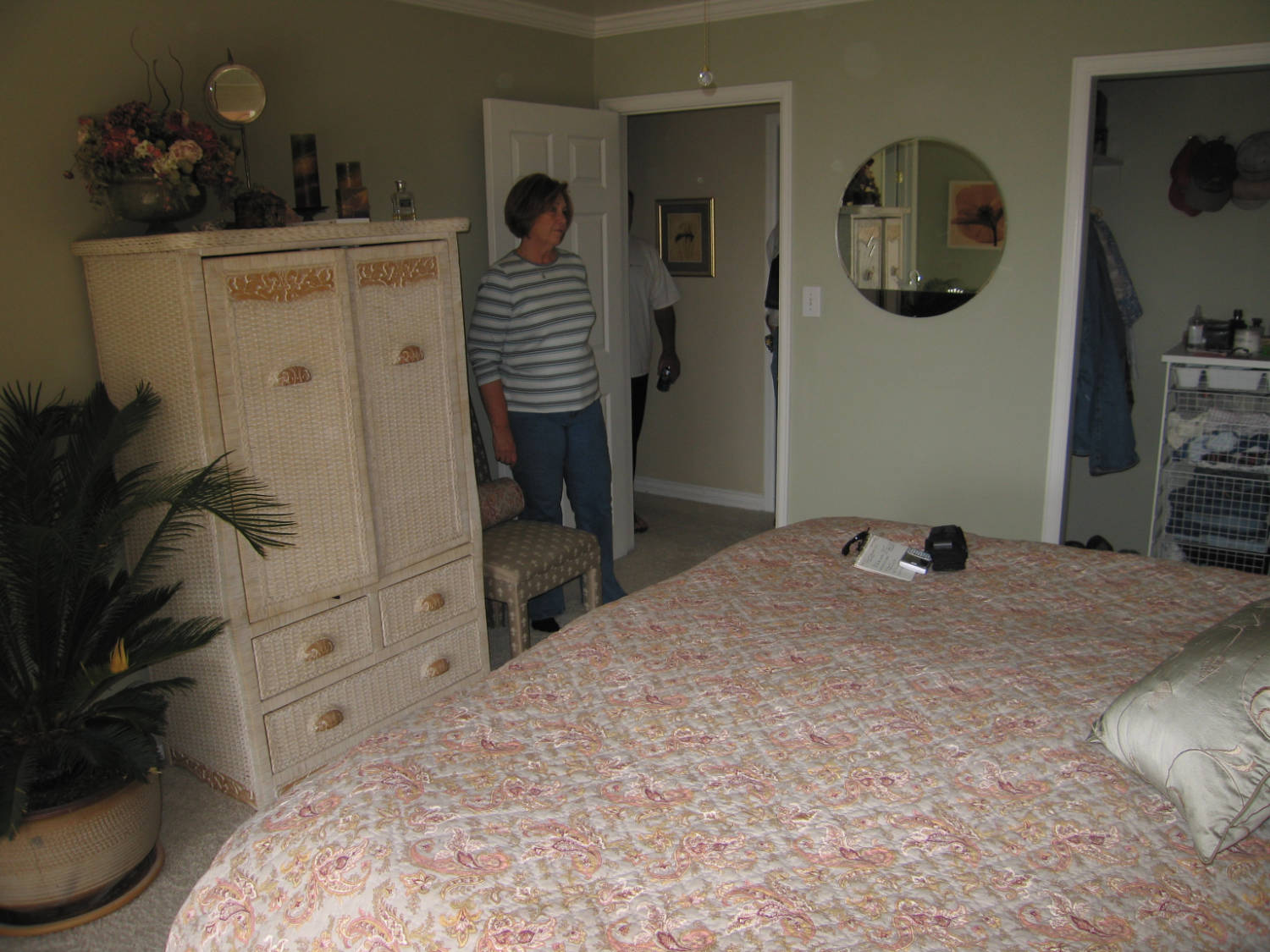
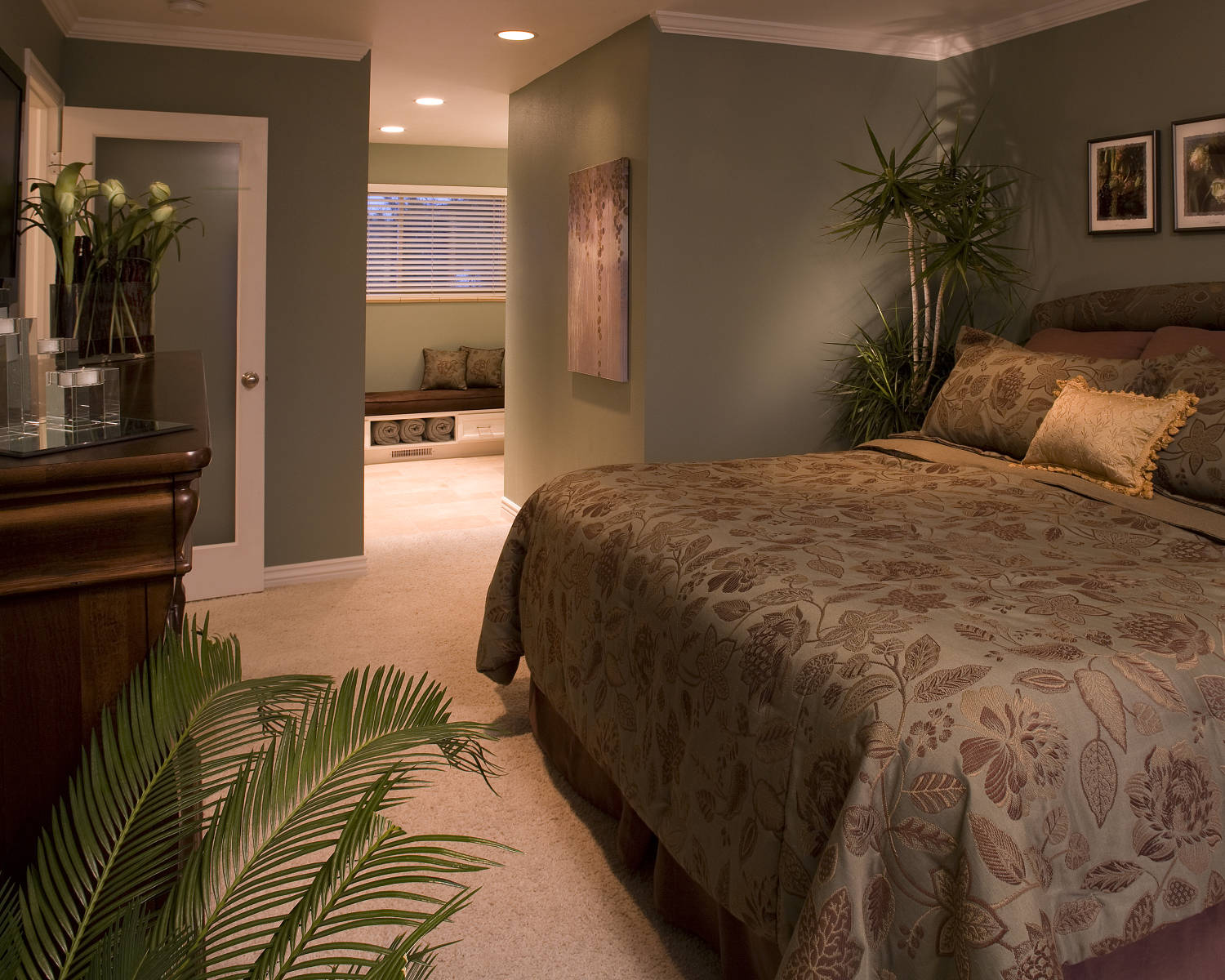
Peace, quiet and place to retreat from the noisy, outside world. Creating a well-designed bedroom is essential for promoting restful sleep and rejuvenation. Your bedroom is a personal space that should reflect your style and personality while also being functional and comfortable.
Good bedroom design can have a positive impact on mental and physical health. A bedroom that is designed for relaxation and sleep can promote better sleep quality, reduce stress levels, and improve overall well-being. A calm and peaceful atmosphere with adequate lighting, comfortable bedding, and minimal clutter can make a significant difference in promoting restful sleep and creating welcoming sanctuary.
